Brian Black from The Fellowship Round Rock in Texas brings us this design inspired by many slat-wall designs on the site.
They decided to build their own and added hanging lights to create a star-like upper stage design. The cross design in the center was an afterthought once they had the panels setup…they just used some black fabric to cover two slats on each panel. The panels were easily moveable with just one person as well. The hanging lights were just 12 gauge wire twisted together at different lengths with a screw-fit light socket on the end wired to some romex and plugged into one fader so they could control the brightness from the booth. They used 40-watt vanity bulbs in those. The panels were lit with some thinpar 64 LED’s from overhead and 2 lights per panel.





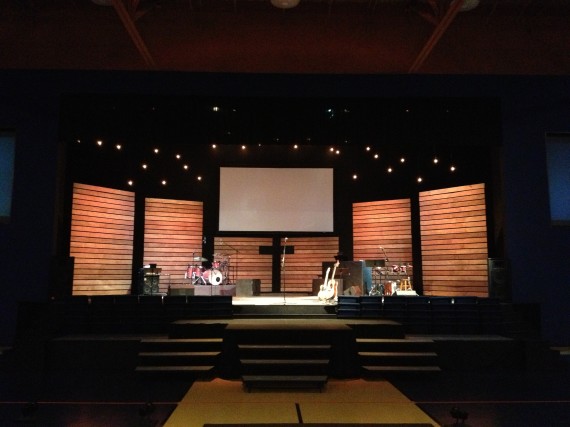
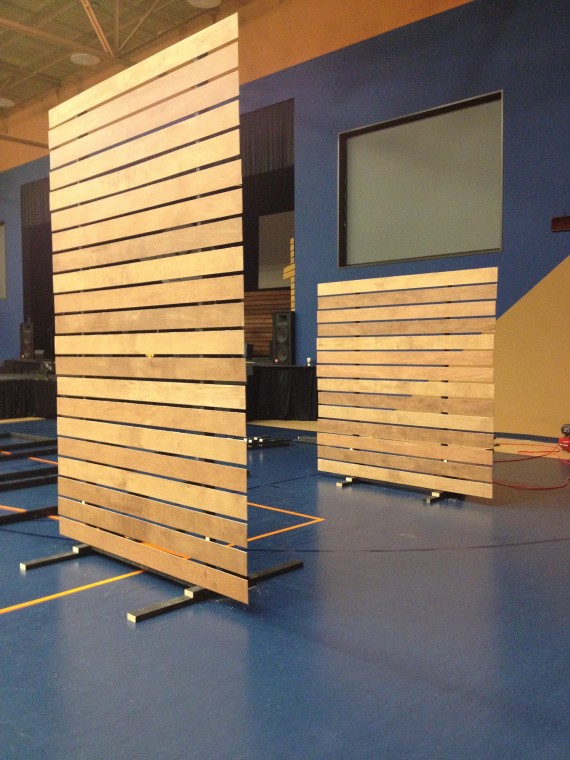
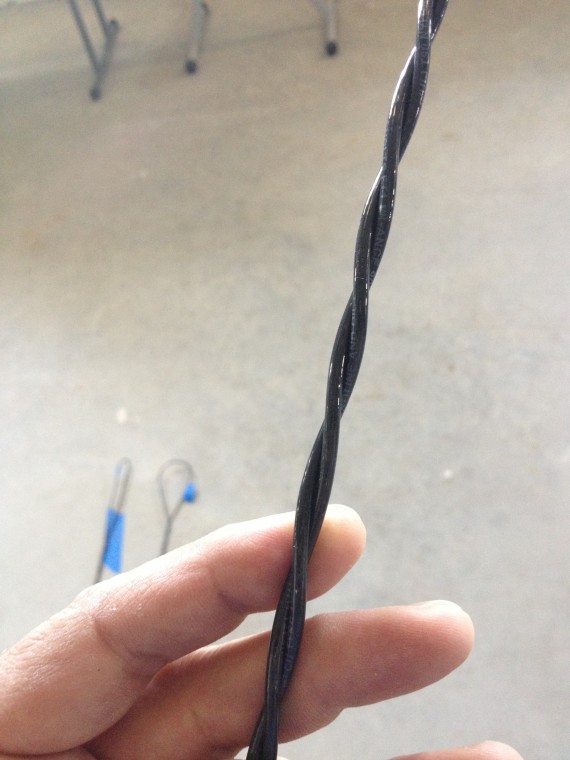
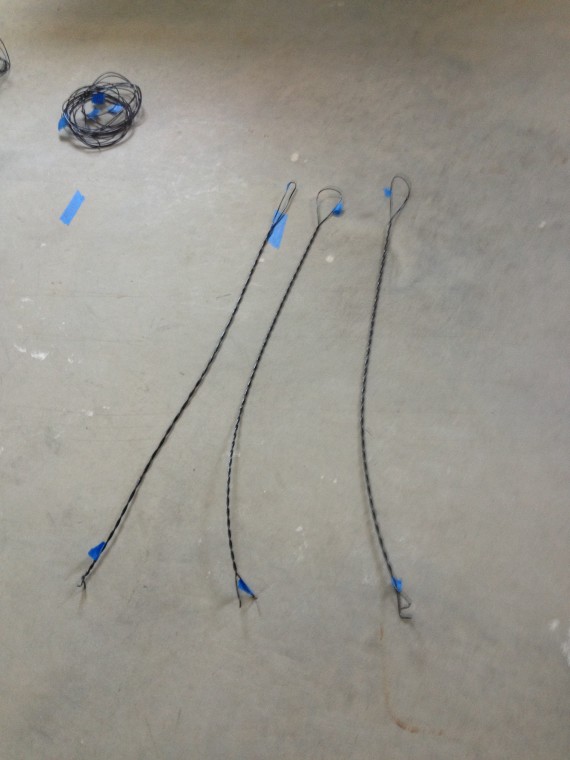
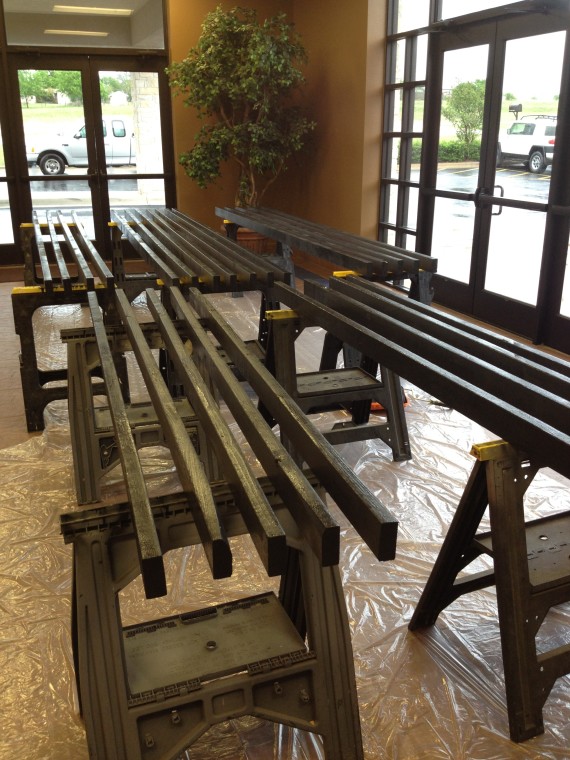
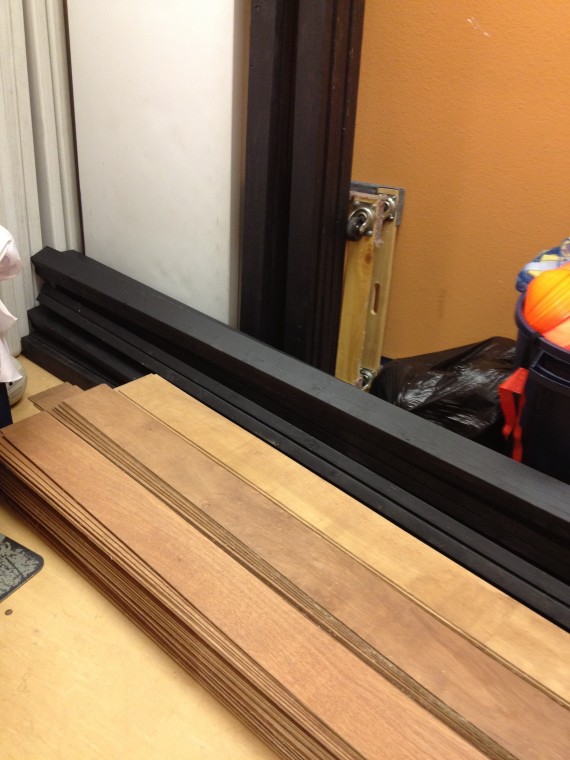




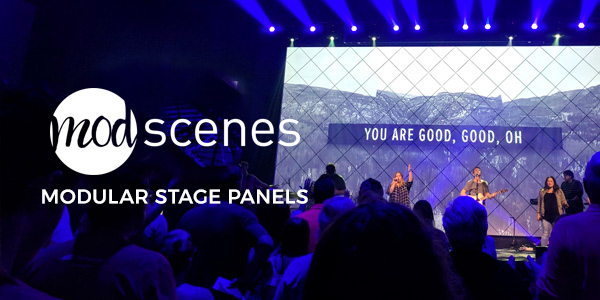
Hey guys, great design. From a distance I bet it looks just like the other slat designs but what exactly are you using? What are the panels? Are they precut pieces you bought at Lowe’s/Home Depot?
Thanks so much.
This would be so much easier for us to manage.
That looks very well done. Nice and professional.
Love the stage. How much was the total spent on it? Where did you buy the wood from?
Right around $500 total for all the supplies
Love the design. Thanks! Do you happen to have a picture of the back of the panel. I’m not much of a carpenter, so I was hoping to see how everything was put together from the back.
Don’t have a picture of the back, but they’re just big rectangles made of 2×4’s. Because the luan is so light, there’s really not much weight on them so we didn’t need much bracing. The feet are 4′ 2×4’s and we just a small piece in front and back of the standing frame, creating a slot that the frame would fit into and they are totally secure. Then there is one diagonal brace on each side of the frame in the back. Very secure, and easy to manuver around our stage.
Awesome. What are the slats made from? Thanks for the inspiration!
Hey guys and gals – we used 4′ x 8′ sheets of luan from Home Depot and just ripped them on a table saw down to size. One side was kind of purple, and the other was light wood grained, so we used stain and created 3 different colors to give more depth. It’s only 5mm thick, so really doesn’t need anymore support other than the 2×4 frames in the back.
Thanks for the feedback! That’s what this site is great about…sharing ideas and building your own to share. We wouldn’t have done this if we hadn’t seen similar designs posted here. Take a couple and get creative!!!
How are the slats joined to the 2×4’s? glue? staples?
We used an air nailer with staples to secure them to the 2×4’s
What size are the slats? Are they 3 inches or 4 inches wide?
Our church recently used a modified version of your ‘thin lines’ concept to enhance our sanctuary front wall. It creates an inviting warmth. Thx for the idea!
KR
what were the metal wires for don’t see where they come into play
Kevin – the wires were used for the hanging bulbs. We used a light bulb socket at the end of each wire strand with a vanity bulb and then tied all of the hanging bulbs into a dimmer pack.
Love the design! We are thinking about using your design to make a room divider in a studio apt. What material was used to make the diagonal brace on the back? Do you think the frame would be sturdy enough to hold luan on both the front and back of the unit?
Hi, we have an urgent question – because we want to do this stage for a conference at the start of september 2015. My questions are: What are the length of every slides, what are the width of every slides and what is the height of every panel. Can you give me all theses dimensions. A quick answer would be so appreciated!!! Thanks in advance
Joel
Hey Joel – sorry…just now seeing this. Hopefully you got it figured out.
I believe the slats were 6 inches wide, and almost 1.5 inches between them. It’s around 2 and a half years ago, so my numbers are a little fuzzy. I know we ripped 4’x8′ sheets down and had 7 slats from each sheet.
There are 2 panels below the screen that are 8′ tall, and the 4 outside panels are 12′ high.
How wide were the slats? How far apart did you space them?
What were the stain colors?
We just finished reworking our stage with this idea and it came out wonderfully!/Users/philmckibben/Library/Containers/com.apple.mail/Data/Library/Mail Downloads/CF370CCD-E780-4C95-ACF9-DBF0BECD5C34/IMG_0327.JPG
MAIN QUESTION:
What did you use for the “feet” (metal parts)
And where did you obtain them? Thanks! Awesome work
can’t see your pic,
Can you post a pic of the back?
My name Justin Byakweli, pastor of International Christian Fellowship (ICF), located at 1466 Portland Ave, Saint Paul, MN 55104. We are a small church and we worship in fellowship hall. Our congregation desire to worship in the fellowship hall instead of the sanctuary that is huge. Webjeed help for designing our sanctuary with diversity led walls or portable, etc. We want to look welcoming for the Glory of the Lord. Anyone who can/will help us please. Gratefully Justin.
I’m a local Pastor and we are interested in our stage design