Brad Hillier from Bay Life Church in Brandon, FL brings us this front porch structure for their stage.
They wanted to do a rustic cabin, so they called a local fence company and bought a salvaged fence for $56. The fence was really mildewed and dirty, so they had one of their worship team guys pressure wash it with great results. They also purchased lumber ($100) and used some lumber that they had on hand.
They used choir risers as the base for the cabin. Brad wanted to get it up off the stage for visual prominence and so that they could use it as a riser level when things were placed on stage for services. He likes to use standard stage platforms whenever he has people walking on the structure. This ensures that there’s a highly stable base under their feet.
The cabin wall was essentially just a 10’ high flat that they constructed in 2 pieces so that it was manageable. They framed it with 2X4 lumber and fastened the two sections together after they placed it on the riser. Then they surfaced it with the fence material to give it a really old look. They placed the wall about 7 feet from the from edge of the riser and fastened it there by screwing it onto the riser and bracing it properly. They set 4X4 posts that came with the old fence on the front edge of the riser and fastened and braced them. They cut these front posts off at around 8’ and ran the roof from top of the posts to the top edge of the wall flat. This gave them a safe walking space on the cabin’s front porch so that they could put band members up there for services.
The roof was 2X4 framing at 2’ centers with a galvanized metal sheeting. The sheeting was sourced from an old shed that one of their maintenance guys had. The metal had a really great authentic patina so they left it in its original state to add to the old look (and smell) that they were going for.
They cut plexiglas for the windows and installed a screen door. They skirted the risers with fence material and constructed a good set of steps so that their volunteers could have safe access to the platform under the porch.
To make the cabin coordinate with their sermon series art, they painted the title, LEGACY, on a sign using the font from the art. They used an overhead projector and a printed transparency to easily reproduce the font to paint the word on the sign. The sign was constructed from the old fence material.
To light the structure, Brad’s tech guys installed 4 household light bulb fixtures under the porch and put them on an independent dimmer. They lit the front and roof of the cabin with the theatrical stage lights and then put 4 moving lights behind the cabin wall. They set the movers so that the beams went through the 3 windows and the door. The glare on the windows gave the lights great impact. The guys also used PVC pipe and construction lights to imitate old store sign lights and put them on a dimmer.
Once completed and lit, they hung some decorations – banjo, horseshoes, rake, boots, etc. to give the porch some final pop. It’s also worth noting that they generally kept the rest of the stage dark throughout the series so that all of the focus could be on the cabin.
[tentblogger-youtube cUGQkcDg30c]





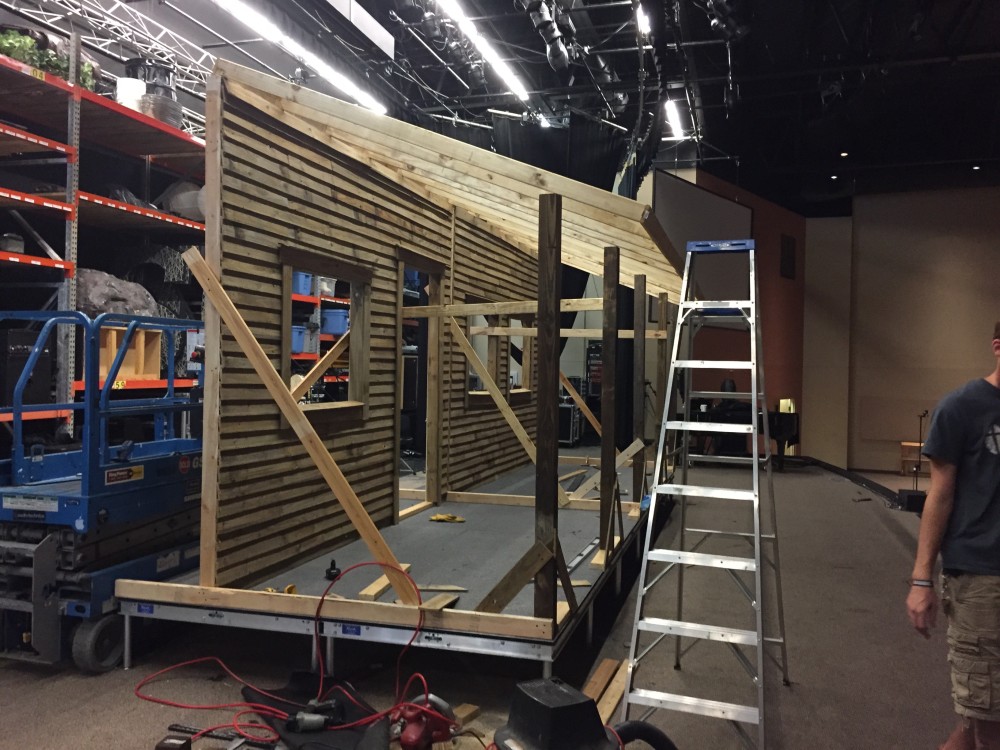
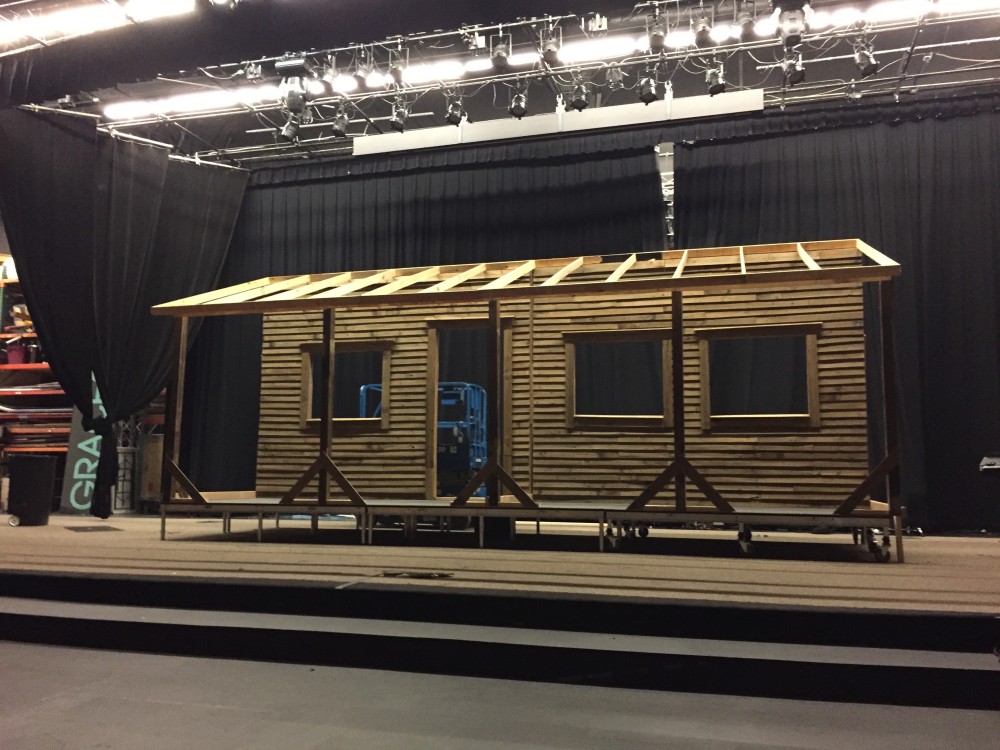
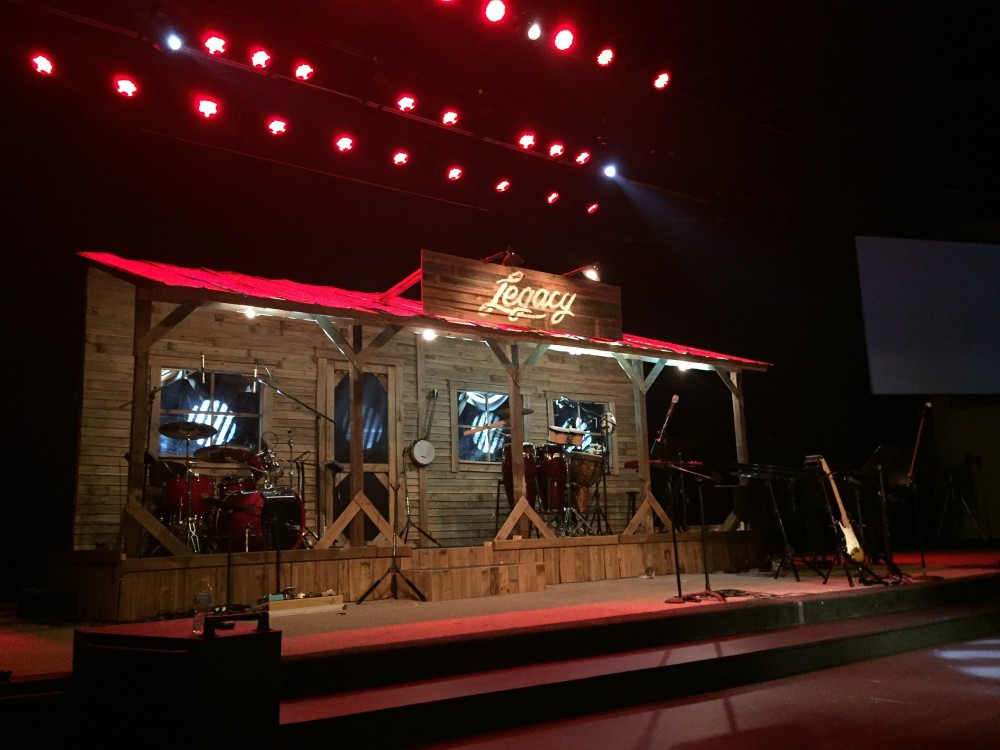
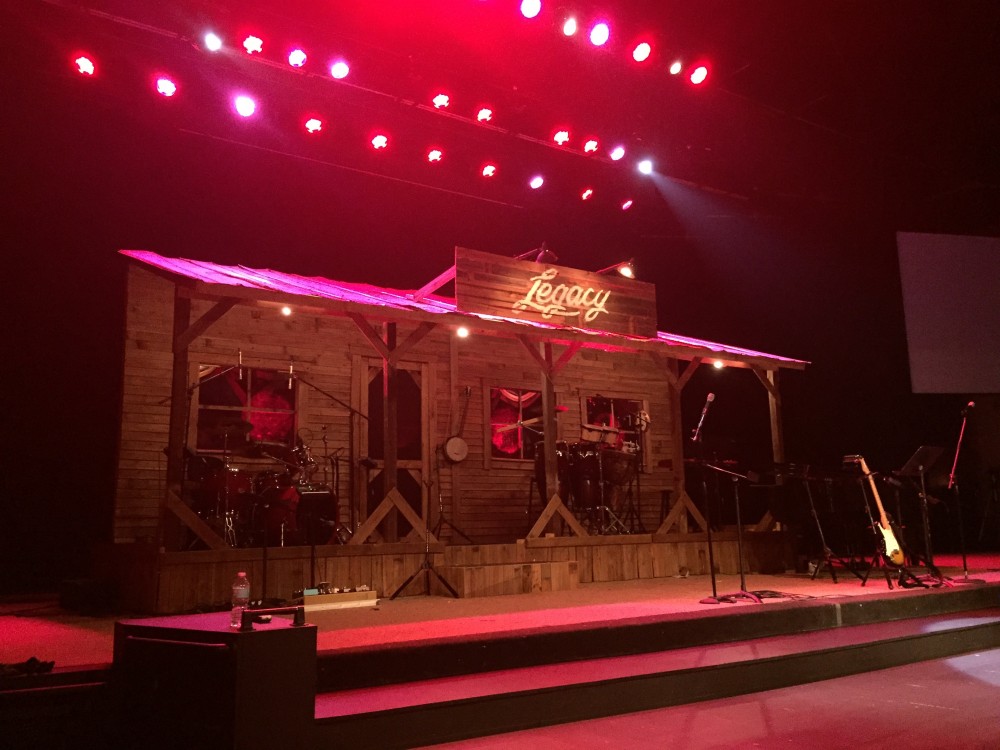
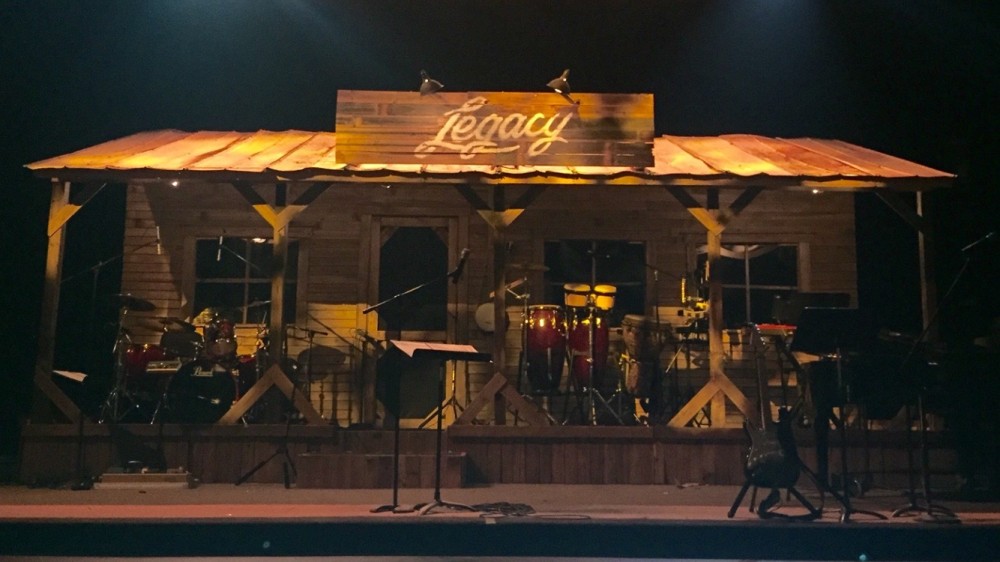


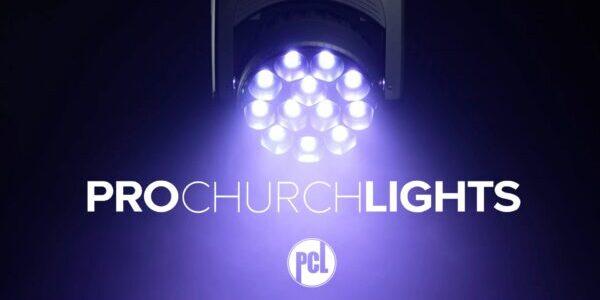
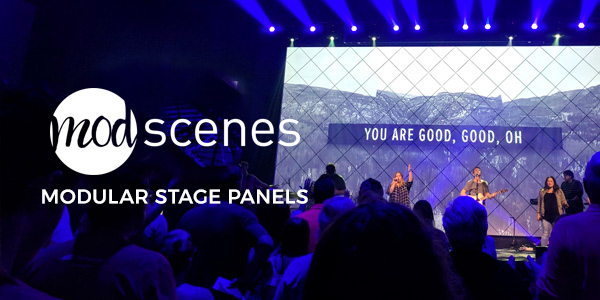

Leave a Reply