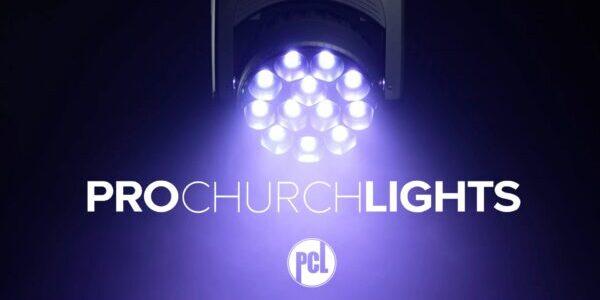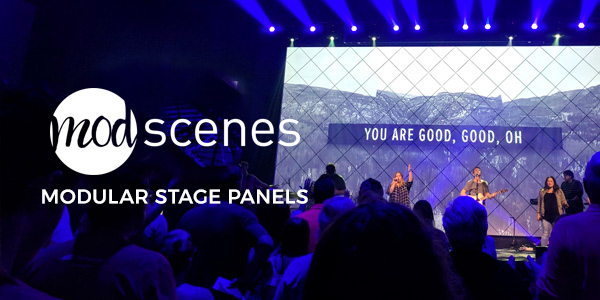Paul-Phillip and Jonas from Citychurch Fulda in Fulda, Germany brings us this design for their new room.
The stage was 5m by 1.85m and 2.90m high. For the background they first attached flannel fabric to the wall. In front of the fabric, they then applied wooden strips, which they painted black. They then applied strips of rigid foam boards or PVC to the wooden strips. Since they had no possibility to hang anything from the ceiling, they attached L-shaped trusses to attach the fabric, spotlight, and beamers.
On the floor they installed 3 LED bars and also in the stage they installed an LED bar with Coroplast in front of it. The cross was made of wooden plates. Under the ceiling they mounted two Moving Heads on the wall. The Trusses were fitted with two white c lights and two RGBAWUV lights that illuminated the cross and the construction on the left side. They also had four RGB spotlights in the room.
The budget for the PVC sheets was about 150€ and for the fabric 200€. They got the wooden slats for free.




















Leave a Reply